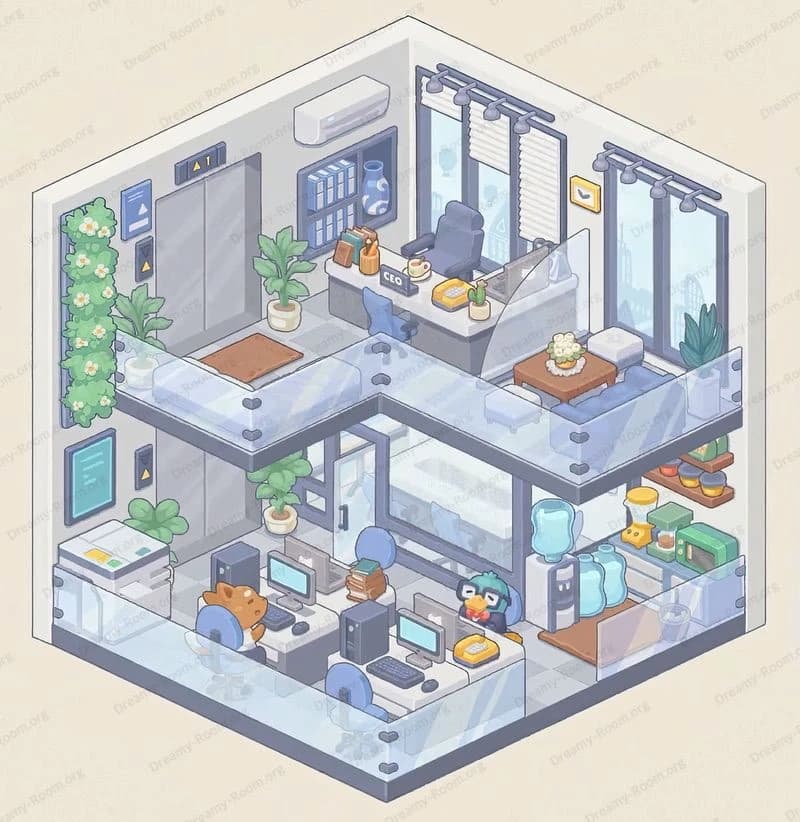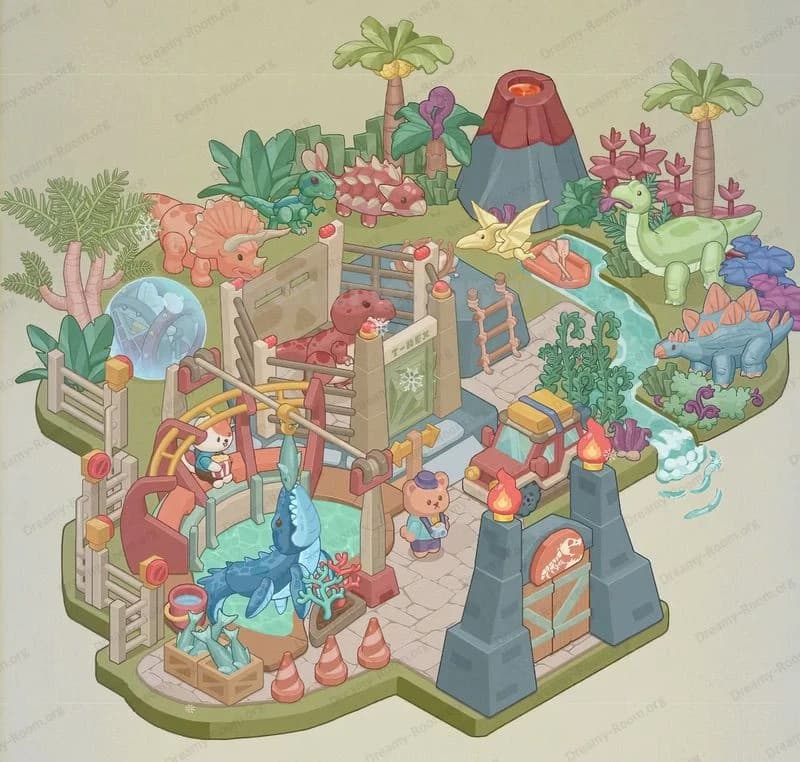Dreamy Room Level 188
Dreamy Room Level 188 guide - Dreamy Room 188 Walkthrough & Solution.

Important Notice Regarding Level Numbering
Due to frequent changes in Dreamy Room's level numbering and differences between platforms (Android/iOS) – for example, level 188 on Android might not be the same as level 188 on iOS – the text guide below may not always match the images and video above. Please prioritize the image and video guides. If you find that the guide content doesn't match your current level, please visit the All Level Walkthroughs page to find the correct guide based on level images. Thank you for your understanding.
Dreamy Room Level 188 Walkthroughs & Guide
Dreamy Room Level 188 invites you to transform an empty square platform into a bustling two-story diorama featuring a subway station below and a cozy pizza restaurant above. In Dreamy Room Level 188, your main challenge is discovering the perfect spot for every piece, from the train tracks at the base to the potted plant on the balcony. This guide draws on the spirit of mindful decorating in Dreamy Room Level 188 to help you place each object with confidence.
Step 1. Place the base platform tile in the center
In Dreamy Room Level 188, the very first task is to set down the foundation. Take the large square floor tile—its top surface is a muted grey, framed by a coral-pink border—and align it perfectly in the middle of your workspace. In Dreamy Room Level 188, the base tile’s orientation matters: ensure that its rounded corners face outward, and that the long, straight edges are flush with the edges of your play area. Press down firmly so the tile doesn’t wobble later. In Dreamy Room Level 188, a stable foundation prevents later layers from shifting. Double-check that the grey surface is facing up and that the pink rim is fully visible on all four sides before moving on.
Step 2. Erect the subway station shell around the base
Next in Dreamy Room Level 188, you’ll build the red brick subway station exterior. Attach the two side walls—each with a prominent circular vent flanked by a yellow arch—onto the left and right edges of the base tile, snapping them into the pink border. In Dreamy Room Level 188, these walls lock into notches on the base, so listen for a click. Then secure the back wall piece, which features an arched doorway leading to the interior stairwell. In Dreamy Room Level 188, the vented panels must face outward for authenticity. Finally, clip in the four dark-green support beams at each corner of the subway shell. Check that all beams are perpendicular to the base; in Dreamy Room Level 188, misaligned supports will throw off upper-story placement.
Step 3. Lay the subway tracks and position the train
In Dreamy Room Level 188, the third step is all about motion. Slide the lavender-grey train car onto the silver rails embedded in the front ridge of the subway platform. Ensure that the train’s front end points toward the left, as seen in the completed Dreamy Room Level 188 image. Push it gently until it clicks into place at the edge, with its wheels neatly seated on the grooves. In Dreamy Room Level 188, the rail grooves guide the train perfectly—don’t force it, or you risk misplacing the tracks. Once the train is set, give it a light wiggle to confirm stability; in Dreamy Room Level 188, a well-seated train car adds realism and prevents it from sliding out of view.
Step 4. Furnish the subway interior with barriers and benches
For Dreamy Room Level 188’s fourth stage, move inside the station. Install the two horizontal turnstile posts at the mouth of the arched doorway—these are the short grey posts with a yellow-and-black bar between them. In Dreamy Room Level 188, this barrier snaps into slots on the floor. Behind the turnstile, add the pair of connected yellow benches: align their legs with the tiny floor indentations. In Dreamy Room Level 188, the benches face the platform, so make sure their curved backs point toward the tracks. Finally, arrange the three colorful ticket-vending machines (teal, green, and orange) along the right interior wall and clip the twin computer monitors onto the left wall just above the stairs. In Dreamy Room Level 188, precise placement here enhances the lived-in subway feel.
Step 5. Construct the restaurant floor and walls
Now that the lower level is done, Dreamy Room Level 188 calls for the restaurant’s base. Place the second grey floor panel on top of the green support beams, matching the shape of the lower base. In Dreamy Room Level 188, this panel locks into the top of each green column. Then attach the four red walls with white corner quoining: two walls with shuttered windows go on the front and back, and the remaining two go on the sides. In Dreamy Room Level 188, each wall piece has a keyed notch so they can only fit one way—rotating them helps you find the correct orientation. Press firmly to hear the satisfying snap that signifies successful placement.
Step 6. Add the restaurant roof, HVAC, and piping
Dreamy Room Level 188 continues upward with the rooftop installation. Take the large light-grey roof frame and rest it atop the four red walls—ensure the inner lip faces down to lock around the wall tops. In Dreamy Room Level 188, this frame must align flush with all sides. Then place the white HVAC box near the back-right corner and lay the curved piping that snakes from the unit toward the center of the roof. In Dreamy Room Level 188, the pipes slot into grooves in the roof surface; follow their channels to avoid hiding any section. Confirm that the HVAC unit is parallel to the back wall and that the piping forms a smooth curve.
Step 7. Install the balcony, ladder, and awning
On Dreamy Room Level 188’s seventh step, focus on the left exterior. Clip the grey balcony railing onto the side wall, ensuring its posts grip the wall notches. In Dreamy Room Level 188, the balcony platform should be level; wiggle gently to check stability. Next, lean the slender ladder against the left wall so it reaches from the balcony up to the roof—its feet rest on the balcony floor. In Dreamy Room Level 188, the ladder must be flush against the wall. Finally, attach the red-and-white striped awning above the front window and slide the potted plant with green foliage onto the balcony railing. In Dreamy Room Level 188, the awning’s stripes should face outward, framing the balcony perfectly.
Step 8. Mount signage, tables, and outdoor seating
For step eight of Dreamy Room Level 188, decorate the front façade. Affix the green “Pizza Restaurant” sign above the entrance, lining up its bottom clips with the wall notches. In Dreamy Room Level 188, the lettering should be centered horizontally. Then place the round table on the terrace floor directly beneath the sign and set the two pink chairs opposite each other. In Dreamy Room Level 188, the chairs’ curved backs point toward the building. Top the table with the open pizza piece—its crust and toppings should face upward. In Dreamy Room Level 188, placing the pizza last avoids smooshing it under the chairs.
Step 9. Position the tree, bench, telephone booth, and dog statue
Now for Dreamy Room Level 188’s penultimate decoration. On the right side of the terrace, push the leafy green tree trunk into its round base hole. In Dreamy Room Level 188, ensure the tree’s three spherical canopies are oriented toward the open space. Next to the tree, snap the wooden bench into the two small floor sockets so it faces the telephone booth. In Dreamy Room Level 188, the bench rails must be parallel to the terrace edge. Place the red phone booth adjacent to the bench, then drop the little yellow dog statue on the opposite side. In Dreamy Room Level 188, the dog should face the booth as if waiting for a call.
Step 10. Finish with street elements: traffic signal, sign, and taxi
The final step in Dreamy Room Level 188 is all about street detail. On the left roof of the subway section, align the zebra-striped roadplate so that one edge clicks onto the pink border. In Dreamy Room Level 188, the crosswalk lines should point toward the front. Then insert the traffic-light pole into its socket beside the crosswalk, making sure the red/yellow/green signals face forward. Clip the little arrow street sign onto the pole’s side. Finally, park the yellow taxi on the roadplate, its roof sign visible from above. In Dreamy Room Level 188, the taxi’s headlights should point toward the subway train to complete the cohesive urban scene.
Notes and Precautions
- In Dreamy Room Level 188, always check the orientation of each piece before pressing down fully. Misalignment early can cascade into bigger placement errors.
- Dreamy Room Level 188’s support beams and wall pieces click only one way; if something feels off, rotate the piece rather than forcing it.
- Small accessories in Dreamy Room Level 188—like the potted plant, pizza slice, and dog statue—can be fragile. Place them gently to avoid snapping their tiny pegs.
- Dreamy Room Level 188 does not include a timer, but rushing can lead to mismatched slots. Take a deep breath and enjoy the calming assembly process.
Tips and Tricks from top player
- Veteran builders of Dreamy Room Level 188 recommend sorting similar-shaped pieces (like benches and chairs) before starting. This saves time hunting for the correct item mid-step.
- Keep a soft cloth under your workspace when placing Dreamy Room Level 188’s clear or light-grey pieces; it prevents scratches and makes picking them up easier.
- Use a thumbnail or fingertip to gently nudge misaligned Dreamy Room Level 188 objects into place—forcing with too much pressure risks breakage.
- Photograph your progress at each step in Dreamy Room Level 188: if you need to backtrack, the reference image helps you reset without starting over.
Final Scene Description
In the completed Dreamy Room Level 188 diorama, the soft grey floor bordered by coral-pink frames sets a warm, inviting tone. Below, a lavender-grey subway train peeks from a red brick station, complete with yellow benches, colorful ticket machines, twin computer screens, and a striped turnstile barrier. Above, a charming pizza restaurant perches on green support columns: its red brick walls framed by white stone quoining, shuttered windows awninged in red and white, and a leafy potted plant on a corner balcony. A round terrace table boasts a fresh pizza under a “Pizza Restaurant” sign, flanked by pink chairs. On the right, a sculpted green tree shades a wooden bench, vintage red phone booth, and a cheerful yellow dog statue. The rooftop gleams with a clean HVAC unit and piping. To the left, a zebra-crosswalk road plate hosts a bright yellow taxi beneath a working traffic light and arrow sign, uniting both levels into a harmonious urban scene. ...


