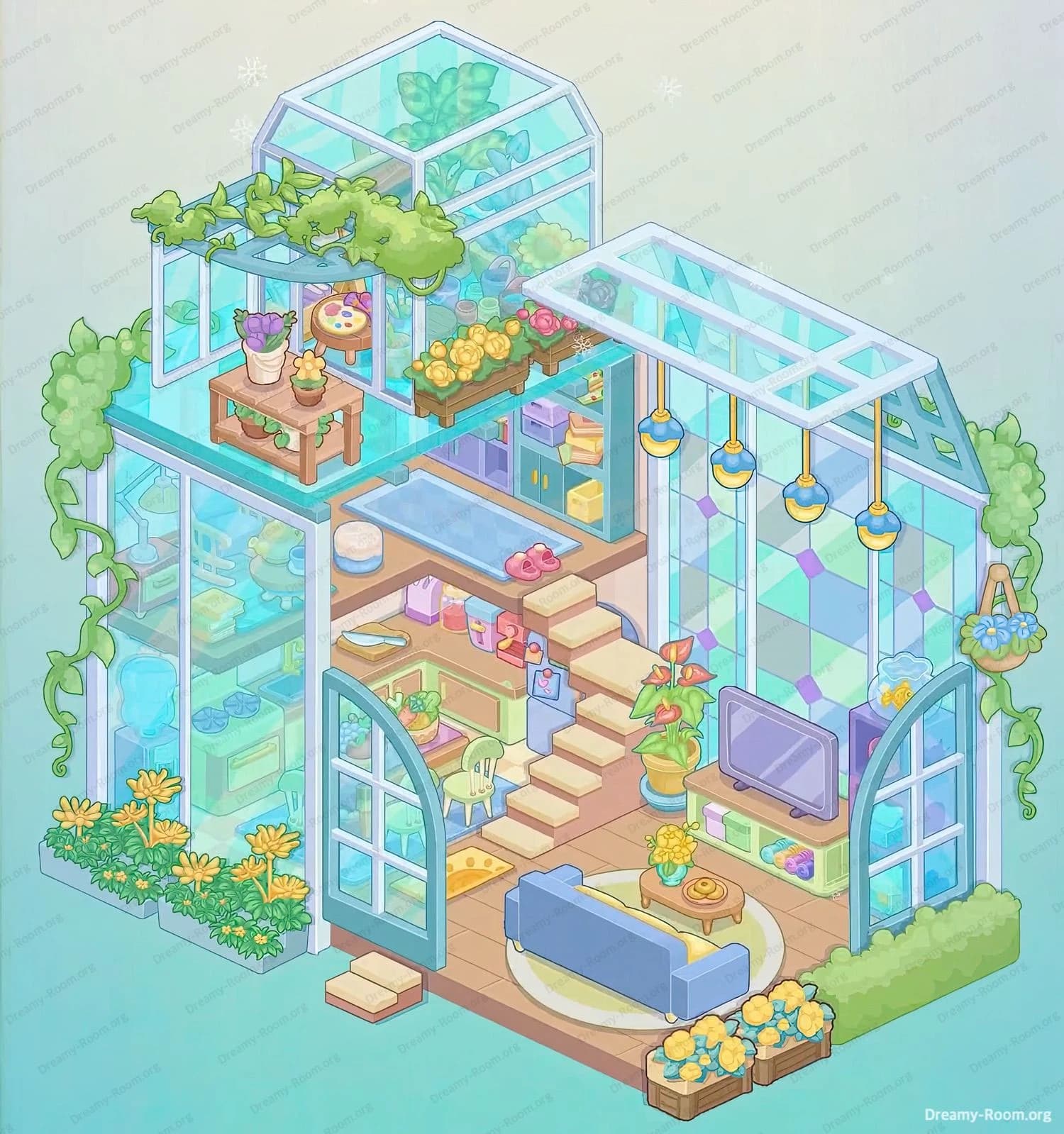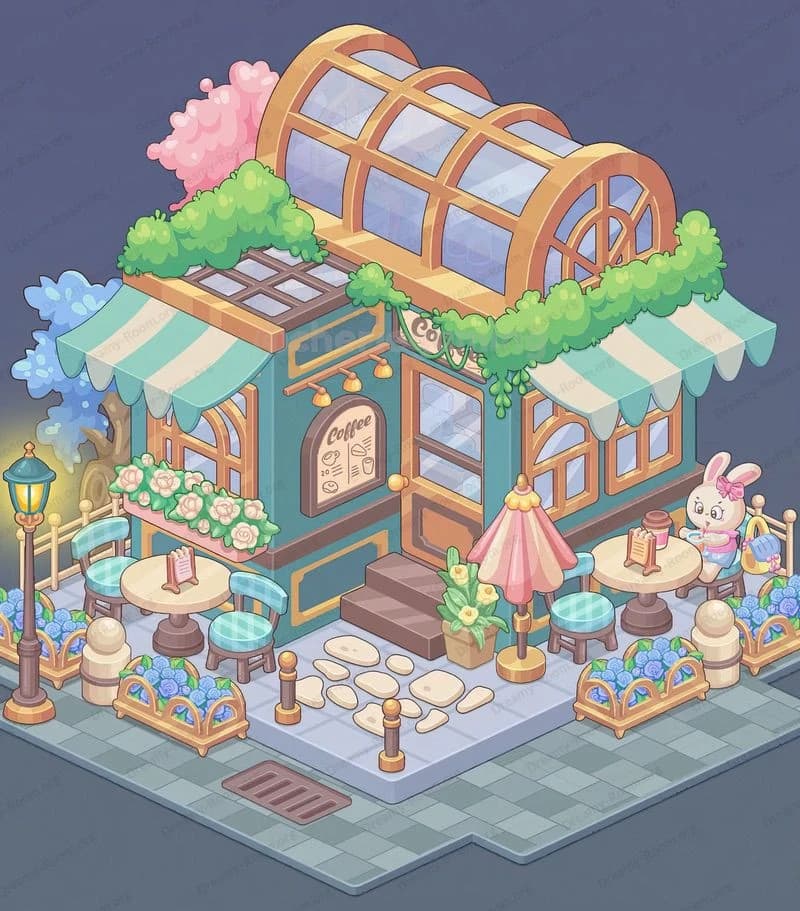Dreamy Room Level 458
Dreamy Room Level 458 guide - Dreamy Room 458 Walkthrough & Solution.

Important Notice Regarding Level Numbering
Due to frequent changes in Dreamy Room's level numbering and differences between platforms (Android/iOS) – for example, level 458 on Android might not be the same as level 458 on iOS – the text guide below may not always match the images and video above. Please prioritize the image and video guides. If you find that the guide content doesn't match your current level, please visit the All Level Walkthroughs page to find the correct guide based on level images. Thank you for your understanding.
Dreamy Room Level 458 Walkthroughs & Guide
Step 1. Place the greenhouse walls and main door at the edges
Start Dreamy Room Level 458 by building the glass structure that defines the whole room. On the left side of the tiled area, place the tall glass wall with a white frame and a large vertical window. This panel should align exactly with the back corner of the room, forming the left façade. Next, on the wooden floor section, snap in the front glass wall with the large arched double door; the door should swing outward toward the bottom left, and the frame must sit exactly on the edge between the wooden floor and the outside teal background. Add the narrow right-front glass wall with the arched window on the wooden side as well, so the living room of Dreamy Room Level 458 is completely enclosed by glass in front.
Step 2. Build the upper glass roofs and side greenhouse extensions
With the ground-level walls set, Dreamy Room Level 458 asks you to complete the greenhouse shell. Place the taller, almost square glass roof module centered on the tiled side at the back; its white frame should sit on the left glass walls, forming the rear tower. Then add the lower, long rectangular glass roof running from this tower toward the right over the checkered floor; its beams should angle toward the big patterned window. On the far right side, install the smaller pitched glass roof attached to the tall patterned wall. Finally, attach the short side walls and small triangular glass pieces so all openings in the upper area are closed. When done correctly, Dreamy Room Level 458 shows a continuous greenhouse roof wrapping across the entire structure.
Step 3. Add exterior plants, vines and flower beds around the base
Now decorate the outside border of Dreamy Room Level 458 with greenery. Along the front-left edge outside the left glass wall, place the rectangular planter full of bright yellow daisy-like flowers and dense green foliage; it must sit flush with the base of the wall. Mirror that idea on the front-right corner by snapping the wooden flower box packed with yellow and blue blossoms against the right glass window. Add the long, low light-green shrub directly in front of the right wall, touching the corner. On both the left and right vertical edges of the building, attach the climbing ivy pieces so their vines trail upward along the glass, with leaves curling around the frames. These exterior plants visually anchor Dreamy Room Level 458 and signal that this is a thriving greenhouse home.
Step 4. Furnish the cozy living room with rug, sofa, table and TV
Focus now on the wooden floor inside the right-front glass area of Dreamy Room Level 458. First, center the large round rug slightly toward the bottom, so part of it touches the front edge of the wooden floor. Place the blue sofa with the lighter backrest along the rug’s far edge, facing the tall patterned glass wall; the sofa should sit entirely on the rug. In front of the sofa, add the oval wooden coffee table on the rug’s middle, then set the yellow-flower bouquet in a vase on one end and the spiral pastry plate on the other. Against the patterned wall, snap the low TV console so it fits between the arched window and the stairs. Put the flat-screen TV on top, and fill the console’s cubbies with colorful folded items and boxes. This precise layout is essential for clearing Dreamy Room Level 458.
Step 5. Arrange the big patterned window, hanging lights and side décor
The striking wall in Dreamy Room Level 458 is the tall patterned glass on the right. Its colored diamond panels appear automatically with the wall piece, but you must complete its décor. Above the living room, attach the row of four pendant lights to the underside of the long roof beam. Ensure each lamp hangs at a slightly different height, forming a descending line from left to right, with gold sockets and blue rims. On the mid-right outer wall, place the small hanging basket with blue flowers so it lines up just above the height of the TV. Next, at the base of this patterned wall inside the room, drag the tall plant with red and orange flowers in a turquoise pot; position it just to the left of the TV console, beside the staircase. Dreamy Room Level 458 requires these heights and spacings to match the reference exactly.
Step 6. Build the staircase and decorate the under-stairs workspace
In the center of Dreamy Room Level 458, place the short blocky staircase running diagonally from the living-room floor up to the mezzanine. The lowest step starts just behind the sofa and rises toward the tiled area; every step should align perfectly to form a smooth ramp. Under the stairs, set up the compact workspace. Snap the L-shaped wooden counter directly against the back wall under the stairs, with the cutting board and knife sitting on the upper shelf and a colorful fruit-and-vegetable basket in the corner. Place the light-green chair with rounded back in front of the counter facing slightly right, and slide the yellow rectangular rug with orange dots beneath it. On the wall just under the stairs, hang the two small square notes and the calendar block with the red “29” so their order matches the image. This busy nook is one of the most charming parts of Dreamy Room Level 458.
Step 7. Fill the left indoor kitchen with appliances and shelves
Behind the arched front door, the left side of Dreamy Room Level 458 hides a translucent kitchen. Inside the glass room, position the turquoise stove with two visible burners along the left interior wall, making sure it is clearly visible through the glass. Above or beside it, line up the shelving unit that holds stacked plates, bowls and a kettle-like pot so that these shapes appear softly through the blue-tinted glass. Add the tall water dispenser with its large blue bottle near the back corner. These pieces must sit tightly against the interior walls without clipping into the front door frame. Even though this kitchen is viewed through glass, Dreamy Room Level 458 will not count as complete unless the stove, shelves and water cooler are in the correct relative order and height.
Step 8. Create the mezzanine bedroom strip with rug, cushion and storage
Move up to the mid-level in Dreamy Room Level 458, directly above the under-stairs workspace. Here you’ll form a slim sleeping or resting zone. Start by laying the long blue rectangular rug that covers most of the mezzanine floor, leaving a small border of wood around it. At the left end of the rug, place the round white floor cushion, pushing it slightly against the back glass wall. Near the center of the rug, set the pair of pink slippers side by side, toes pointing toward the steps. Behind this strip, along the back wall, arrange the storage shelves containing colorful boxes and parcels—yellow, purple and blue. These should form two stacked rows, making a neat but busy storage wall. When everything aligns and nothing overlaps the railing, Dreamy Room Level 458 will make this mezzanine feel like a tiny loft above the kitchen.
Step 9. Decorate the top greenhouse terrace with tables, flowers and vines
Finally, move to the highest level of Dreamy Room Level 458, above the left glass tower. First, attach the thick leafy vine piece to the front-left roof edge so it drapes over the beam and curls downward. Under that vine, place the slim teal catwalk that connects the left roof to the central structure. On the left side of this roof terrace, add the wooden table with three potted plants: the tall pot of purple flowers in the back, the medium yellow blossom on one side, and the tiny round cactus in front. On the central catwalk, put the painter’s palette on a small round stand so the colorful paint blobs are clearly visible. On the right side, snap the long wooden planter overflowing with bright yellow roses, with a small cluster of pink flowers at the far end. These finishing touches give Dreamy Room Level 458 its lush rooftop garden feel.
Notes and Precautions
- In Dreamy Room Level 458, many objects sit very close to the glass walls. Make sure items like the sofa, TV console and coffee table are entirely inside the wooden floor boundary; if any corner crosses the outer edge, the game may reject the placement.
- The staircase in Dreamy Room Level 458 is especially sensitive. Each stair block must align with the one above and below; if a step floats or sinks into the wall, the mezzanine won’t register correctly.
- Transparent areas can be tricky: the kitchen appliances, plates and water dispenser behind the glass may look slightly faded. Zoom in carefully so the stove, shelves and jug are centered and not overlapping the frame.
- When placing hanging objects such as the pendant lights and wall notes, pay attention to height. Dreamy Room Level 458 expects consistent spacing between lights and between the small notes under the stairs.
- Any time completion doesn’t trigger, re-check planter positions outside; their front edges must line up with the platform border, not float in the teal background.
Tips and Tricks from top player
- Tackle Dreamy Room Level 458 from the outside in. Start with greenhouse frames and exterior flower beds, then move to large furniture like the sofa and TV, and only after that place tiny props such as the pastries, slippers and calendar. This reduces misalignment later.
- Use the floor patterns to guide alignment. In Dreamy Room Level 458, the round rug should be centered on specific wood planks, and the yellow desk mat under the green chair should sit exactly one tile back from the door line—counting tiles keeps everything neat.
- When working on the glass kitchen, temporarily ignore color and focus on silhouettes visible through the glass; match shapes, not shades.
- For the mezzanine and rooftop, drag all upper-level pieces close to their approximate positions first, then fine-tune. Dreamy Room Level 458 scrolls vertically, so reducing camera movement saves time.
- If you get stuck, compare object heights. For example, the tall red-flower plant should reach just over halfway up the TV screen; using such visual ratios helps lock in the precise intended arrangement.
Final Scene Description
When Dreamy Room Level 458 is finished, the empty L-shaped base has become a bright glass greenhouse home brimming with life. Sunlight streams through tall patterned windows onto a round rug, a blue sofa and a tidy coffee table with flowers and a pastry. A sleek TV console and a vivid red-flower plant define the living corner, while stairs lead up past a snug under-stairs workspace with fruit basket, green chair and yellow mat. Behind the arched door glows a soft turquoise kitchen, complete with stove, shelves and a water dispenser. Above, a slim mezzanine holds a blue rug, white cushion, pink slippers and colorful storage boxes. The rooftop terrace overflows with vines, potted blooms, a painter’s palette and a long flower box, so Dreamy Room Level 458 ends as a layered, cozy greenhouse full of color and detail.


