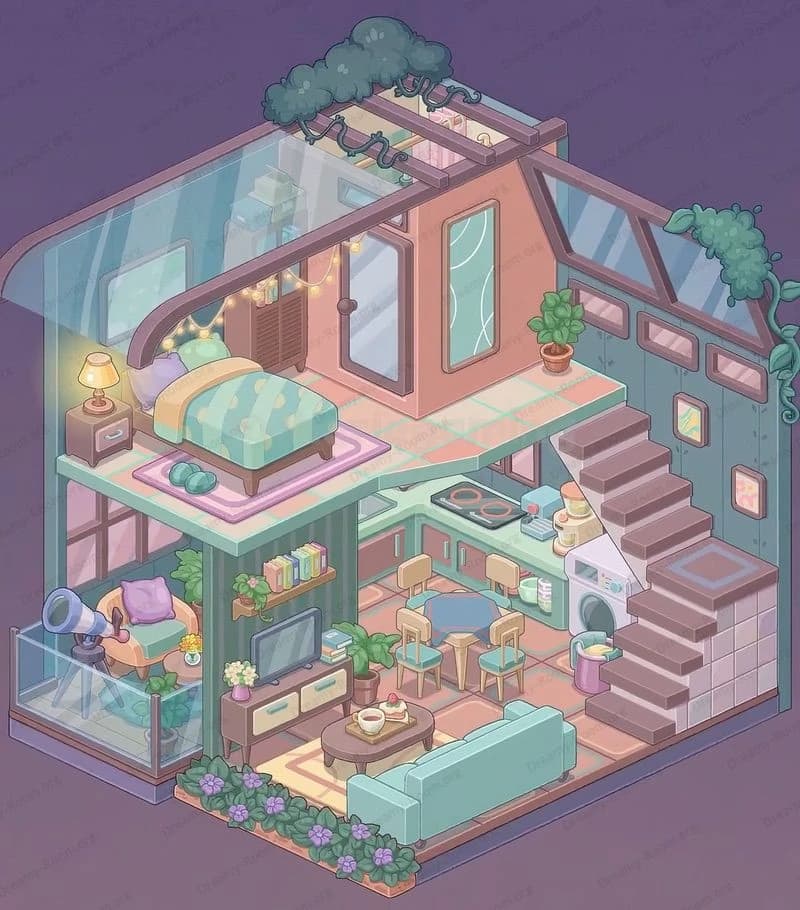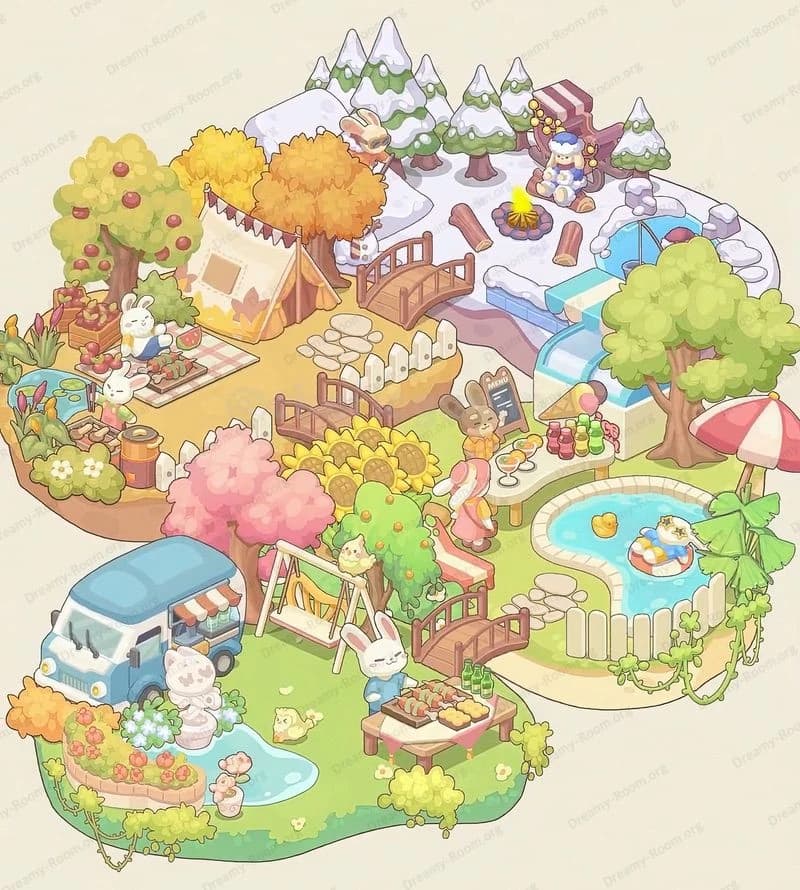Dreamy Room Level 307
Dreamy Room Level 307 guide - Dreamy Room 307 Walkthrough & Solution.

Important Notice Regarding Level Numbering
Due to frequent changes in Dreamy Room's level numbering and differences between platforms (Android/iOS) – for example, level 307 on Android might not be the same as level 307 on iOS – the text guide below may not always match the images and video above. Please prioritize the image and video guides. If you find that the guide content doesn't match your current level, please visit the All Level Walkthroughs page to find the correct guide based on level images. Thank you for your understanding.
Dreamy Room Level 307 Walkthroughs & Guide
Step 1. Place the French doors and blue curtains on the left wall
Begin Dreamy Room Level 307 by establishing the architectural anchor. On the long left wall, snap in the white-framed French doors first, centered horizontally. Immediately hang the thick blue curtains on the same rod above the doors; make sure the right drape overlaps the door frame slightly so their folds read as weighty and real. This alignment sets the room’s depth and gives you a visual midline for later furniture. If the doors are even a few pixels off-center, many later items won’t align cleanly. Starting Dreamy Room Level 307 with this strong “window wall” keeps light and layout consistent for the rest of your placements in Dreamy Room Level 307.
Step 2. Build the left utility stack: cabinet, boxes, pink unit, and wig head
Slide the two-drawer wooden cabinet tight against the left wall beneath the small framed wall art (a monochrome emblem). On top of that cabinet, stack two pink boxes flush to the wall edge. In front of the cabinet, park the pink retro unit on short legs (it looks like a TV/oven hybrid). Finally, crown it with the mannequin head wearing blonde double pigtails—rotate so the face looks toward the room center. This quirky salon corner belongs exactly here in Dreamy Room Level 307, balancing the glamorous vanity later. If the wig head sits anywhere else in Dreamy Room Level 307, the left wall feels empty and the color story breaks, so lock this stack before moving on in Dreamy Room Level 307.
Step 3. Lay the rug, coffee table, bottles, and the pink sofa
Center a pale blue rectangular rug on the floor area in front of the French doors. Place the wood coffee table on the rug’s near half; top it with two tumblers, a purple ashtray/bowl, and a bottle. Scatter two green bottles on the floor at the rug’s front-left edge to sell the lived-in vibe. Now drop the lavender-pink sofa facing the coffee table, with its right arm almost touching the central partition. This is the living core of Dreamy Room Level 307. Correct spacing is crucial in Dreamy Room Level 307—leave a narrow walkway between sofa and partition so later the side console and lamp can slide in neatly, maintaining the visual sightline in Dreamy Room Level 307.
Step 4. Seat the blue-gold armchair occupant and light the vanity corner
To the right of the coffee table, angle the blue and gold armchair so it faces the table; seat the painted, clown-like figure in it. Behind this, on the left back wall near the doors, install the pink vanity table with the arched bulb mirror that reads “SMILE.” Place a pink round-backed chair at the vanity and arrange the green/yellow bottles across the tabletop. This glamour station must hug the wall to leave aisle space behind the armchair. Lighting matters in Dreamy Room Level 307: the mirror’s glow pairs with the central lamp later, creating a warm triangle of light. If the vanity drifts toward center in Dreamy Room Level 307, you’ll block the traffic flow and distort the composition in Dreamy Room Level 307.
Step 5. Install the central side table, yellow lamp, console shelf, and rotary phone
At the partition’s inner corner, position the wooden side table and top it with the yellow table lamp; the cone of light should fall on the armchair occupant. Directly behind the sofa, align the low console/shelf parallel to the partition. Slide a purple book on its lower shelf and set the green rotary telephone on top toward the right. This cluster defines the visual hinge of Dreamy Room Level 307, bridging lounge and dressing zones. Keep cords invisible and edges parallel—tiny misalignments in Dreamy Room Level 307 can stop the final “room complete” trigger. The lamp should not touch the vanity; a small gap is required for the success condition in Dreamy Room Level 307.
Step 6. Assemble the open closet: wardrobe shelves, hanging clothes, and accessories
On the right of the partition (still in the main room), build the wardrobe unit: tall shelving on the left, the hanging rail with pastel tops (pink/green) to its right, and lower cubbies for folded pieces. Push the unit tight against the partition so its top edge aligns with the wall trim. Drop the striped multicolor ball to the floor front-right of the wardrobe and lean a unicycle on the partition, wheel almost touching the baseboard. On the partition itself, place the painted comedy/tragedy masks and the graffiti text “WHY SO SERIOUS?” with scattered green question marks. This theatrical flourish is an identifying hallmark of Dreamy Room Level 307, and its exact wall placement is mandatory for completion in Dreamy Room Level 307.
Step 7. Decorate the right-side back room: graffiti, string board, and desk lamp
Step through the opening into the small back room of Dreamy Room Level 307. On the far wall, add neon-style graffiti—purple zigzags and a bold star. Mount the corkboard with connected strings and a pinned map on the right wall; angle it slightly so it reads from the main room. Place a small yellow desk lamp on a narrow table beneath the board. Write the large pink word “REVEAL” across the right-side wall space to complete the conspiracy nook. Accuracy counts in Dreamy Room Level 307: the board must sit high enough to clear the lamp silhouette. If you reverse the lamp and board in Dreamy Room Level 307, the composition won’t match the target image and the level won’t clear.
Step 8. Finish with stacks, trunk, and leaning portrait
At the near-right corner of that back room, stack two ribbon-tied pink boxes beside the door return. Lean a framed classic portrait (it resembles an old master painting) at a shallow angle against the outer wall so it faces diagonally into the room. In front of the portrait and boxes, set the blue trunk with gold latch flush to the floor edge. These storage props counterweight the wardrobe mass outside. When placed precisely in Dreamy Room Level 307, their heights step down—portrait tallest, boxes mid, trunk low—creating a pleasing diagonal. Resist moving any of these into the main room; Dreamy Room Level 307 requires they remain tucked in the back area to keep the front zone visually clean in Dreamy Room Level 307.
Notes and Precautions
- Pixel accuracy matters in Dreamy Room Level 307. Most misfires come from the vanity or lamp creeping too far into the walkway; keep edges parallel to walls in Dreamy Room Level 307.
- Don’t swap decorative order on the left stack: cabinet → pink boxes → pink unit → wig head. This sequence is part of the recognition rule set for Dreamy Room Level 307.
- Wall items must sit on the partition or the left wall exactly as shown—masks and “WHY SO SERIOUS?” on the partition, emblem frame on the left. Mixing walls prevents completion in Dreamy Room Level 307.
- If the unicycle overlaps the ball, separate them slightly; collision boxes are sensitive in Dreamy Room Level 307.
Tips and Tricks from top player
- Build from fixed architecture outward. In Dreamy Room Level 307, placing doors, curtains, and partition-adjacent furniture first reduces later nudging.
- Use lighting as a guide. The lamp’s cone in Dreamy Room Level 307 should visibly hit the armchair; if not, the table is probably off by a notch.
- Mirror balance trick: the vanity’s “SMILE” glow should be roughly opposite the conspiracy board’s lamp hotspot; this symmetry helps you eyeball correct positions in Dreamy Room Level 307.
- Save the scattered bottles for last. Final micro-placements in Dreamy Room Level 307 often depend on rug and table alignment, so drop clutter after the big anchors.
Final Scene Description
When everything clicks, Dreamy Room Level 307 blossoms into a moody, theatrical lounge. The French doors and rich blue curtains frame the left, where a quirky wig-on-appliance stack nods to backstage antics. Center stage, a lavender sofa faces a cluttered coffee table on a pale rug, while a blue-and-gold armchair—spotlit by the yellow lamp—hosts a relaxed, clown-painted figure. Behind, the vanity’s “SMILE” marquee glitters, and to the right the wardrobe brims with pastel outfits. The partition pops with masks and “WHY SO SERIOUS?” above a unicycle and ball. In the back room, neon scribbles, a string-mapped board, a glowing desk lamp, stacked boxes, a leaning portrait, and a blue trunk complete the mischievous, cozy drama that defines Dreamy Room Level 307.


