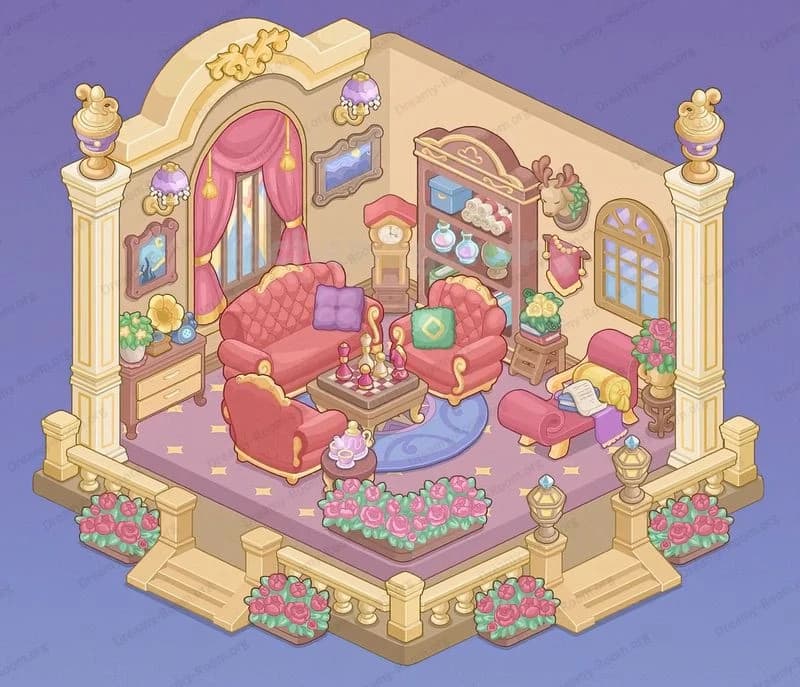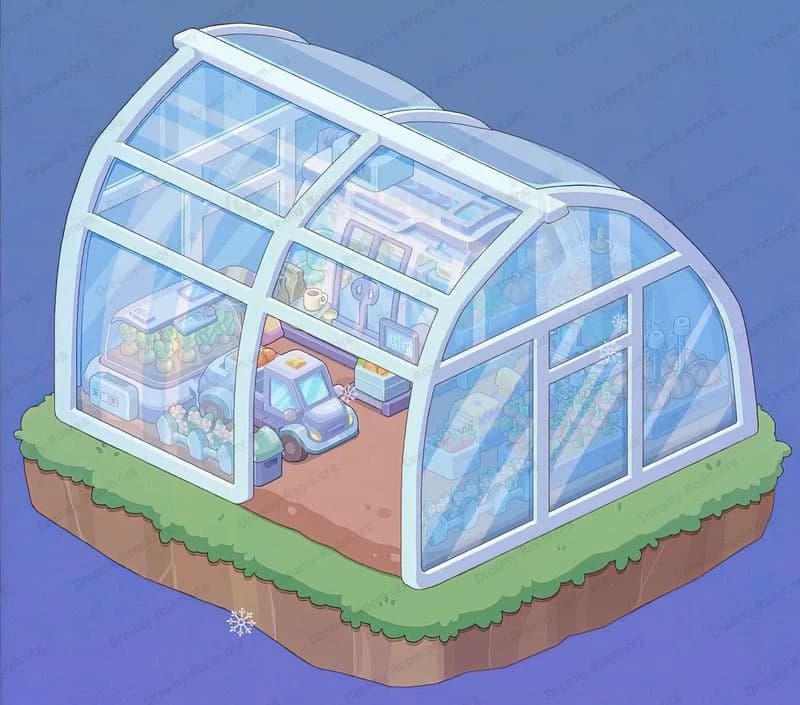Dreamy Room Level 392
Dreamy Room Level 392 guide - Dreamy Room 392 Walkthrough & Solution.

Important Notice Regarding Level Numbering
Due to frequent changes in Dreamy Room's level numbering and differences between platforms (Android/iOS) – for example, level 392 on Android might not be the same as level 392 on iOS – the text guide below may not always match the images and video above. Please prioritize the image and video guides. If you find that the guide content doesn't match your current level, please visit the All Level Walkthroughs page to find the correct guide based on level images. Thank you for your understanding.
Dreamy Room Level 392 Walkthroughs & Guide
Step 1. Place the glass walls and autumn trees to frame the house (Dreamy Room Level 392)
Begin Dreamy Room Level 392 by setting the architectural shell. Snap two tall pink-framed glass walls along the front edge: one left panel in front of the living/laundry zone and one right panel in front of the bathroom/workshop zone. Leave a doorway gap at the center. On the far left outside corner, plant the red-brown maple tree whose canopy leans over the koi pond you’ll add later. Mirror the vibe on the right by inserting the lattice screen with a smaller orange-leaf tree just inside the yard. Add the curved roof ribs along the top edges to indicate the future loft. This foundation is vital in Dreamy Room Level 392 because nearly every interior item keys off these glass frames.
Step 2. Build the downstairs core: kitchen, spiral stairs, and dividing walls (Dreamy Room Level 392)
For Dreamy Room Level 392’s heart, drop the peach dividing wall slightly left of center to form a kitchen nook and corridor. Tuck the orange refrigerator against the back wall, left of the sink counter. Place the blue sink under the wall shelf with cups, then hang the utensil rail to the right. Set the small microwave and chopping board on the counter. Now place the compact spiral staircase directly behind the left glass panel, spiraling upward to the mezzanine. Add the tiny side table with the kettle and cup against the divider’s kitchen side. This arrangement preserves walking lanes—a crucial success factor in Dreamy Room Level 392 where collision boxes can block later placements.
Step 3. Create the bathroom and utility lane with sliding curtains (Dreamy Room Level 392)
On the right half, assemble a translucent blue shower curtain track along the front-right quadrant. Inside that space, place the shower head on the back wall, the pale blue sink to its left, and the toilet to its right. Mount a towel rack above the sink area. Outside that curtain, line the “utility lane”: the purple automatic pet feeder at the far right, a lavender food bowl and a blue water bowl on the floor just in front of it. Near the central corridor, place the laundry cluster bordering the glass: blue washing machine, wicker laundry basket piled with brown clothes, and a folded-towel stack on top. This exact order ensures Dreamy Room Level 392 recognizes the bathroom zone and the pet lane as complete sets.
Step 4. Dress the left living zone: sofa, sink-bar, pond, and garden hedge (Dreamy Room Level 392)
Return to the left front. Place the pink sofa facing inward parallel to the glass wall, slightly offset left so the hanging swing-chair can align later. Insert the small sink-bar with the avocado-green plant and drink cups behind the sofa, just left of the corridor. Now move outdoors: set the rock-rimmed pond with the stone fountain and squirrel statue on the far left lawn; the water surface should sit just beyond the glass alignment so the maple leaves overhang it. Run a low hedge of white blossoms across the entire front edge, from pond to grill area. This trio—sofa, pond, hedge—is a signature sightline in Dreamy Room Level 392 and ties indoors to outdoors.
Step 5. Populate the front characters and hanging décor (Dreamy Room Level 392)
Dreamy Room Level 392 includes friendly critters that cue correct scale. Seat the white lamb character in front of the laundry cluster, cup in hand. Place the brown bear-cub plush sitting on the ottoman-stool just inside the left glass panel. Hang two small charms from the glass crossbar near the sofa to introduce vertical play. In the yard’s front center, arrange picnic jars: a tall terracotta urn, a mid pink jar, and a tiny beige jar grouped on a stone slab. Finishing touches here make Dreamy Room Level 392 read as “lived-in” and they also anchor where later yard items should snap.
Step 6. Assemble the outdoor cooking corner and camping set (Dreamy Room Level 392)
On the right-front grass, lay three stepping stones leading from the doorway gap to the grill. Place the charcoal grill with rectangular grate at the front-right corner, and set the orange-copper stockpot on the round stove just behind it. Pose the white rabbit chef character beside the grate, holding tongs toward the food. To the far right edge, pitch the cream-and-yellow triangular tent with a tiny leaf pile and a lantern by its flap. This outdoor-kitchen cluster must sit outside the right glass panel so smoke and camping props don’t overlap interior hitboxes, a frequent pitfall in Dreamy Room Level 392.
Step 7. Build the mezzanine play loft and roofline details (Dreamy Room Level 392)
Go upstairs. Place the rounded glass roof panels over the top level, then the arched wood beam along the right roofline. On the loft floor, set the circular green rug centered under the big wall-mounted screen. Arrange the giant pink bean-bag and the smaller blush bean-bag on the rug’s left half; fan an open book between them. Put the low console shelf under the screen with two pale game controllers on top and a row of books inside. At the loft’s left rear, drop the purple toy chest and a teal tray with potted greenery. Drape the orange vine with maple leaves across the roof beam. Correct altitude and spacing are crucial to clear stair ascent in Dreamy Room Level 392.
Step 8. Finish the middle corridor and micro-details: plants, shelving, and drying rack (Dreamy Room Level 392)
Along the left interior wall near the stairs, mount the colorful book shelf with pastel spines. Place the tall potted tropical plant at the stair foot, its leaves peeking into the living area. In the kitchen corridor, add the wall clock and a hanging oven mitt. On the right, install the ceiling-mounted blue drying rack with two towels above the bathroom walkway so it doesn’t intersect the curtain. Finally, hang the pink swing-chair from the front beam just in front of the sofa, and slide the small side table with a mug under it. When every small prop locks—glasses, bowls, mitts—you’ll see Dreamy Room Level 392 snap to completion, confirming the main challenge of perfect placement is solved.
Notes and Precautions (Dreamy Room Level 392)
- Glass first: In Dreamy Room Level 392, placing the pink-framed glass walls before furniture prevents misalignment of the sofa, swing, and laundry set.
- Collision boxes: The spiral stairs and shower curtain have larger hitboxes than they look. Leave a tile gap in Dreamy Room Level 392 to avoid items “refusing” to snap.
- Z-order awareness: The pond and maple should remain outside the footprint; if you push them in, pathing for the lamb NPC breaks in Dreamy Room Level 392.
- Pet lane logic: Bowls must be in front of the automatic feeder, not behind it.
- Roof décor: Place the leaf vine after roof glass; otherwise it sticks through the ceiling.
- Save often: Small offsets can unsnap groups; a quick save keeps your Dreamy Room Level 392 progress safe.
- Story tone: Remember, the game rewards calm, reflective play.
Tips and Tricks from top player (Dreamy Room Level 392)
- Work in rings: Complete Dreamy Room Level 392 from outer shell → utilities → décor. This prevents you from boxing in stair and curtain anchors.
- Use symmetry cues: Align the sofa center with the left glass mullion; match the grill with the right lattice post. These two visual plumb lines solve 70% of placement uncertainty in Dreamy Room Level 392.
- Snap-test props: If an item won’t place, temporarily remove nearby smalls (mugs, jars) and re-insert them after the big piece—vital in Dreamy Room Level 392’s kitchen and bathroom.
- Character anchors: Drop the rabbit chef and lamb early. Their idle animations help you verify distances around the grill and laundry.
- Loft headroom: Pan up and check the bean-bag tips don’t pierce the roof curve; nudge the rug if needed.
- Batch color: Group warm oranges outdoors and cool blues in the bathroom to read zones instantly.
Final Scene Description (Dreamy Room Level 392)
When complete, Dreamy Room Level 392 blossoms into a two-story autumn cottage glowing behind pink glass. Outside, a red-leaf maple leans over a stone pond and fountain on the left, while a tidy white-flower hedge spans the front. The right yard hosts a grill and copper stockpot with a rabbit chef, plus a cream camping tent near a lattice and small tree. Indoors, the front shows a pink sofa and swing-chair, a lamb sipping by the laundry set. The center kitchen tucks an orange fridge, blue sink, shelves, and a spiral stair. To the right, a curtained bathroom holds shower, sink, and toilet with a ceiling drying rack and a purple pet feeder beside twin bowls. Above, a curved glass loft rests under leafy vines, with a green rug, bean-bags, an open book, and a game console facing a wall screen—quiet, cozy perfection.


