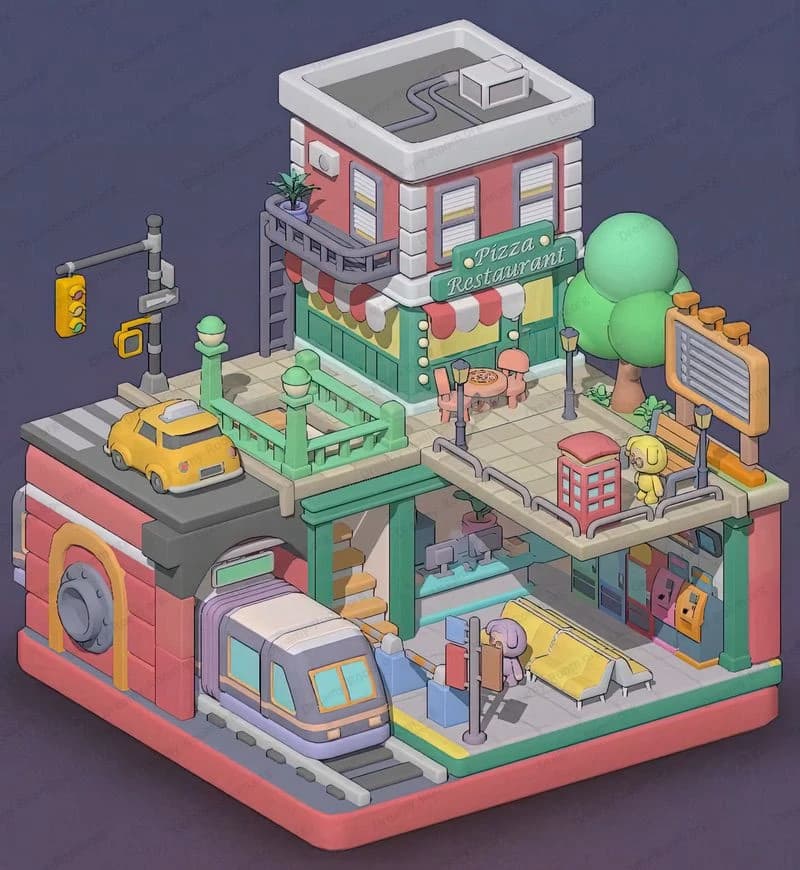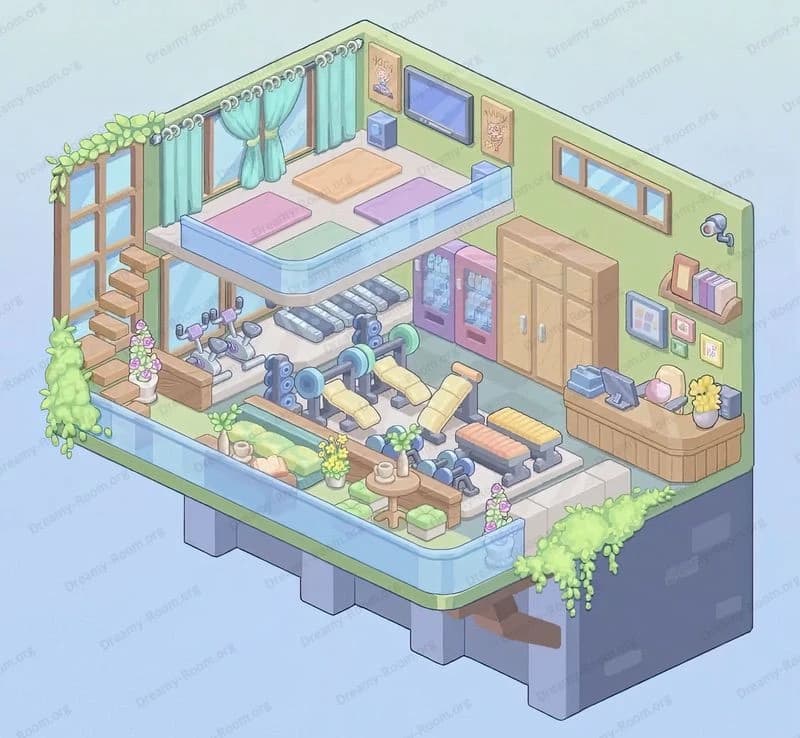Dreamy Room Level 189
Dreamy Room Level 189 guide - Dreamy Room 189 Walkthrough & Solution.

Important Notice Regarding Level Numbering
Due to frequent changes in Dreamy Room's level numbering and differences between platforms (Android/iOS) – for example, level 189 on Android might not be the same as level 189 on iOS – the text guide below may not always match the images and video above. Please prioritize the image and video guides. If you find that the guide content doesn't match your current level, please visit the All Level Walkthroughs page to find the correct guide based on level images. Thank you for your understanding.
Dreamy Room Level 189 Walkthroughs & Guide
Welcome to the comprehensive walkthrough for Dreamy Room Level 189, where your goal is to transform an empty isometric plot into the lush, dinosaur-themed paradise shown in the completed image . In Dreamy Room Level 189, every placement counts: the game’s main challenge lies in determining the correct position for each object. Follow these steps carefully to recreate the final scene with perfect accuracy.
Step 1. In Dreamy Room Level 189, place the stone pathway in the foreground
When you first load Dreamy Room Level 189, you’ll see an empty grassy island with a raised border. Begin by selecting the beige stone pathway tile set from your object menu. Place the wide rectangular pathway so that its lower edge aligns flush with the front lip of the platform. This pathway section should extend from the bottom center of the room to roughly one-third up the vertical axis. In Dreamy Room Level 189, precision here ensures all subsequent objects have the correct base level. Rotate the pathway section if needed so its curved corners match the image. Confirm that the pale stones form a continuous, unbroken surface covering the entire bottom area of the room. Recheck the pathway position in Dreamy Room Level 189 before proceeding to avoid misalignment later.
Step 2. In Dreamy Room Level 189, carve out the water channel on the right
Next, switch to the water channel pieces in Dreamy Room Level 189. You need one long “S”-shaped water segment and one small rectangular pool piece. Position the rectangular pool at the far right, flush with the platform edge and level with the top of the stone path. Then attach the curving channel so that it snakes down diagonally, exiting the platform with a small cascading waterfall. In Dreamy Room Level 189, the water channel must overlap the edge of the grass border by exactly two pixels to create the illusion of water flowing off the platform. Pay attention to the channel’s transparent ripple texture to ensure it faces the correct direction. Test placement by rotating through the four cardinal orientations until it matches the reference image.
Step 3. In Dreamy Room Level 189, add the entrance gate on the lower right
Select the dark stone entrance gate from your decoration menu in Dreamy Room Level 189. This gate consists of two tall pillars with flaming torches on top and a wooden double-door panel in between. Position the gate at the lower right corner, so the doors sit just above the grass border and four traffic cones line up in front. Make sure the flaming torches face inward toward the scene, and the dinosaur skull emblem on the door is centered. In Dreamy Room Level 189, the gate anchors the entire composition: if it’s misaligned by even a single grid cell, the surrounding props will look off. Verify that the two stacks of three orange traffic cones each are placed symmetrically in front of the gate for the final obstacle course feel.
Step 4. In Dreamy Room Level 189, install the rotating shark display on the left
Locate the circular shark carousel mechanism in Dreamy Room Level 189’s interactive objects. Place it on the lower left side of the stone pathway, ensuring the circular pool overlaps the grass border by one tile. Hang the mechanical arms so the blue shark sits at the center, jaws open and facing east. Position the small wooden crate of fish and the red bucket beside the pool, slightly overlapping the pathway’s left edge. In Dreamy Room Level 189, the rotation mechanism must align perfectly with the path’s curve: if it’s off-center, the shark animation will clip through the grass. Confirm the red and yellow gears face outward and that the white rabbit NPC sits on the bench just behind the display.
Step 5. In Dreamy Room Level 189, construct the dinosaur pen in the center
Select the modular fence pieces and gate from Dreamy Room Level 189’s menagerie set. Build a rectangular enclosure just above the stone path’s midpoint, leaving room for a wooden ladder on the right side. Attach the “T-Rex” sign panel to the front fence. Inside the enclosure, place one red Tyrannosaurus figure facing the path, one pink Ankylosaurus on the north wall, and a green baby dinosaur peeking over the fence. In Dreamy Room Level 189, fence posts must connect seamlessly—rotate each segment until the seams disappear. Make sure the ladder tile on the right can lean against the fence without clipping. Check that the toy dinosaur on top of the fence panel faces south.
Step 6. In Dreamy Room Level 189, arrange the flora and volcano in the back
Choose the tropical palm trees, ferns, and purple alien-style plants from Dreamy Room Level 189’s botanical collection. Place two tall palm trees on either side of the back edge, spacing them symmetrically. In between, set the dark volcanic rock formation with glowing lava at the summit. Surround the volcano with patchy green bushes and a pale pink succulent to reproduce the dense foliage. In Dreamy Room Level 189, layering is critical: smaller plants should slightly overlap the grass border so the scene feels three-dimensional. Adjust each palm frond’s rotation to ensure no two silhouettes overlap exactly. Finally, tuck a blue stegosaurus behind the right palm, its spiked plates visible above the shrubs.
Step 7. In Dreamy Room Level 189, position the red truck and teddy NPC
From Dreamy Room Level 189’s vehicle section, select the red utility truck and place it on the stone path to the right of the fence entrance. Ensure the truck’s cargo bed faces the fence and the headlights point toward the player’s viewpoint. Attach the yellow luggage box on top. Next, choose the bear NPC and place it in front of the truck, facing west. In Dreamy Room Level 189, NPC orientation matters: the bear’s gaze should align with the T-Rex fence sign. Adjust its stance so it does not overlap the traffic cones or fish crate. Confirm the truck’s tires rest entirely on the pathway without touching the grass.
Step 8. In Dreamy Room Level 189, finish with small decorations and final checks
Finally, add the small ornamental details that bring Dreamy Room Level 189 to life. Position the wooden rowboat in the water channel’s north section, oars resting inside. Place three wooden fish crates next to the shark display and two more near the fence ladder. Scatter four orange traffic cones: two in front of the entrance gate and two at the scene’s bottom left. In Dreamy Room Level 189, these small props test your eye for detail—rotate and nudge each piece until it matches the reference exactly. Walk through the scene from all four camera angles to ensure no object clips through another. Once satisfied, your level is complete!
Notes and Precautions
- Alignment Is Key: In Dreamy Room Level 189, even a one-pixel misalignment can cause objects to clip or float. Always snap to the grid and use the rotation tool’s preview mode before confirming placement.
- Layer Order Matters: Jungle plants, dinosaurs, and props need correct layering. In Dreamy Room Level 189, set larger back-row objects (volcano, palms) before front-row items (shark display, crates).
- Interaction Blocks: Some interactive elements (rotating shark, ladder) won’t function if overlapped. Ensure clear space around them in Dreamy Room Level 189 to maintain gameplay.
- Save Frequently: Dreamy Room Level 189 has no auto-save during decoration. Use manual save slots before major layout changes to avoid starting over.
Tips and Tricks from top player
- Use the Flip Tool: Master flipping pathway and fence segments in Dreamy Room Level 189 to match curves perfectly without rotating multiple times.
- Temporary Hide Mode: Hide large plants temporarily to place small props with precision in Dreamy Room Level 189, then unhide to check overlaps.
- Reference Image Overlay: Import the level screenshot as a translucent overlay to perfectly align decorations in Dreamy Room Level 189.
- Batch Selection: Select multiple traffic cones or crates and move them as a group to speed up placement in Dreamy Room Level 189, ensuring uniform spacing.
Final Scene Description
In Dreamy Room Level 189, the transformed space bursts with prehistoric charm and meticulous detail. A pale stone pathway runs from the platform’s front edge to the heart of the scene, seamlessly connecting the red truck and bear NPC to a fenced Tyrannosaurus enclosure. To the right, a sinuous water channel spills into a waterfall, complete with a tucked-in rowboat and cascading ripples. On the left, a rotating shark display sits beside crates of fish and a curious white rabbit. Towering palm trees flank a smoldering volcano at the back, while colorful ferns, succulents, and a blue stegosaurus peek out from lush undergrowth. Four traffic cones anchor the bottom corners, guiding the eye toward the dinosaur-themed gate. Every element in Dreamy Room Level 189 is precisely placed, highlighting the game’s core challenge: finding the perfect spot for each object to create a harmonious, story-driven environment.


