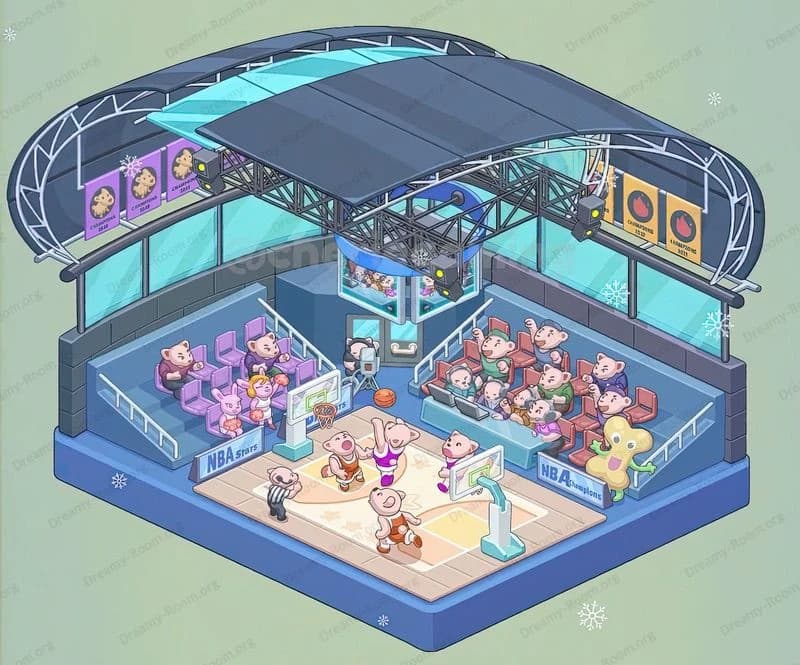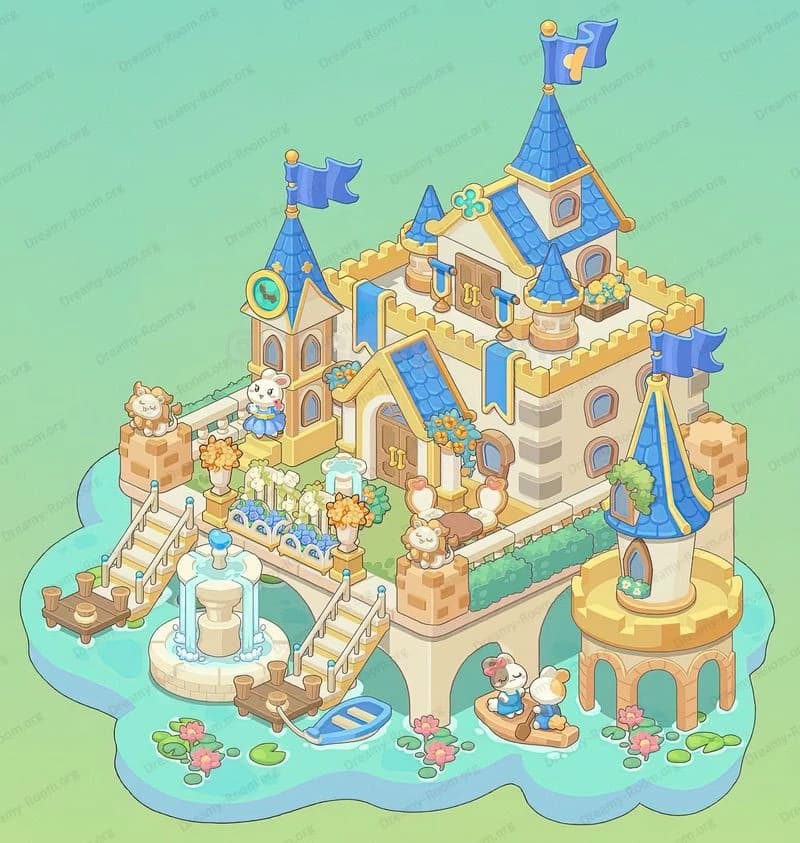Dreamy Room Level 290
Dreamy Room Level 290 guide - Dreamy Room 290 Walkthrough & Solution.

Important Notice Regarding Level Numbering
Due to frequent changes in Dreamy Room's level numbering and differences between platforms (Android/iOS) – for example, level 290 on Android might not be the same as level 290 on iOS – the text guide below may not always match the images and video above. Please prioritize the image and video guides. If you find that the guide content doesn't match your current level, please visit the All Level Walkthroughs page to find the correct guide based on level images. Thank you for your understanding.
Dreamy Room Level 290 Walkthroughs & Guide
Step 1. Place the back-center three-tier pavilion (cat pavilion) on the raised circular platform.
Begin by locating the raised circular platform near the center-rear of the plot — this is the highest point in Dreamy Room Level 290 and will anchor the composition. Place the three-tier pavilion with blue curved roofs directly on that platform, centered so its base aligns with the platform’s circular edge. Inside the pavilion, position the white cat figure on the central low table, facing forward toward the foreground (so the cat’s face is visible when viewing the scene). Add the small tea set and plate of buns on the table beside the cat. This pavilion is the focal point of Dreamy Room Level 290; placing it slightly off-center will unbalance perspective and the layered overlap with rear trees and rocks. Once the pavilion and cat are firmly placed, step back and confirm that the pavilion’s roof tiering overlaps the moon and falling petals in a visually similar way to the completed image.
Step 2. Place the left mid pavilion with shrine and the left stone lantern near the left edge.
On the left side of the plot, find the mid-left flat tile area and place the smaller open pavilion (the shrine-like structure with a small arch) so the archway faces slightly inward toward the center of Dreamy Room Level 290. Place a carved stone lantern one tile forward and slightly to the right of this pavilion, so the lantern becomes part of the foreground layer. Add the small rock cluster at the bottom-left corner next to the cherry trees (these rocks should be slightly in front of the tree trunks). Orientation is important: the shrine’s arch must be angled toward the center so the viewer sees depth between the left pavilion and the center cat pavilion. This left cluster helps frame the scene in Dreamy Room Level 290 and creates a visual path for the eye toward the main pavilion.
Step 3. Place the right two-tiered pagoda and the low resting pavilion on the right-mid area.
On the right-middle of the plot, place the two-tiered pagoda whose roof is also blue but slightly different in silhouette. Set its base so the pagoda sits partly over the pond boundary — the pagoda’s platform should appear to float adjacent to the pond in Dreamy Room Level 290. Next to this pagoda place the low resting pavilion (a platform with a cushions/mat) slightly forward and to the left so it visually connects with the red bridge area. Make sure the pagoda’s supporting columns are parallel to the scene edges and that the mat in the resting pavilion faces the foreground. This right cluster balances the left structures and makes Dreamy Room Level 290 feel symmetrical without being perfectly mirrored — a subtle asymmetry is the key to the screenshot’s charm.
Step 4. Place the winding pond, lotus pads, koi, and the red arched bridge in the foreground.
The pond runs across the front-center area of Dreamy Room Level 290. Lay down the pond tiles so they create a U-shape that hugs the front edge and flows beneath the right pagoda platform. Place lotus pads and pink lotus flowers across the pond, spacing them so they form small clusters (one cluster near the left pond lip, one beneath the bridge). Add visible koi near the pond surface; orient them so some swim under the bridge and some face toward the viewer. Now place the small red arched bridge to cross the narrowest part of the pond, slightly right-of-center, aligning the bridge’s walkway with the stepping-stone path that will lead to the cat pavilion. Make sure the underside of the bridge is visible — this layering is critical to reproduce depth in Dreamy Room Level 290.
Step 5. Place the stepping stones, circular gong stand, and foreground decorations.
From the front edge of the bridge, place a short series of flat stepping stones that curve gently toward the cat pavilion’s platform; these should be staggered, not a straight line, to create a natural path. Position the circular gong on its wooden stand at the front-right corner close to the pond edge, with the gong face visible to the front-left so it reads clearly in Dreamy Room Level 290. Scatter a couple of small green lily pads, tiny stone lanterns, and a carved pedestal near the stones and pond lip to add foreground interest. These small details are the elements players often misplace; precise spacing here is what makes Dreamy Room Level 290 match the reference image.
Step 6. Place the cherry blossom trees, evergreen trees, and rear rock formations.
Add the blossom trees in multiple sizes along the left and right rear edges of the grassy plot, placing the largest blossom trees to the left and a cluster of medium pinks to the right. Tuck a couple of green, trimmed evergreen trees behind the left pavilion and another behind the main cat pavilion so their rounded canopies peek between roofs. Place the rounded rock outcrops and layered stone formations behind and between the pavilions to create subtle vertical layers. In Dreamy Room Level 290, petals must appear to drift from these trees toward the moon, so slightly offset tree placement and a few floating petal elements will reproduce the sense of motion. The interplay between blossom color, green canopies, and stone texture gives the level its lush backdrop.
Step 7. Place stone lanterns, small bench, and minor decorative blocks around paths.
Fill gaps along paths and near pavilions with the smaller stone lanterns and low benches. Place two lanterns near the entrance to the cat pavilion’s circular steps — one slightly left-of-center and one slightly right — to frame the stair approach. Add a small bench or low crate near the right pagoda, facing inward. Scatter tiny carved blocks and short shrubbery along the pond edge and near stepping stones so the ground reads as lived-in and detailed. In Dreamy Room Level 290, these modest touches reinforce the visual rhythm of the scene; misplacing a lantern or bench will create awkward negative space, so align each small item relative to the nearest pavilion column or pond edge.
Step 8. Place the moon, falling petals, and final lighting/shadows to complete the scene.
Finally, place the glowing moon in the upper center-right of the sky so it sits slightly behind the highest pavilion roofline. Add the falling sakura petals in an arc from the tree area toward the moon — distribute them so a few overlap the pavilion for layered depth. Apply final shadowing (if the game allows manual orientation) so shadows from roofs fall toward the foreground-left, matching the completed image’s light. Double-check roof overlaps, pond reflections, and where the moonlight hits the blue tiles; these subtle adjustments finalize the atmospheric look of Dreamy Room Level 290. Confirm each object’s rotation and nudge items by single-pixel increments if permitted — precise micro-adjustments are what make the scene identical to the reference.
Notes and Precautions
- Placement is the main challenge in Dreamy Room Level 290: minor misalignments will change perceived depth. Always use the grid overlay (if available) and align pavilion bases to grid anchors.
- Work in layers: place background pavilions and trees first, then midground pavilions, then foreground pond and bridge, and finish with tiny decorations. This ensures that hidden overlaps appear correct.
- Watch for scale mismatches: ensure the smaller pagoda and the open pavilion remain proportionate to the central three-tiered pavilion; scaling them incorrectly will break the visual hierarchy in Dreamy Room Level 290.
- Avoid rotating symmetric objects randomly; rotations should follow the perspective (viewer's lower-right vantage). Mis-rotated items often betray the isometric illusion.
- Save often between major steps so you can revert if a later placement contradicts previously aligned objects. Dreamy Room Level 290 rewards patient iteration.
Tips and Tricks from top player
- Snap-to-grid and nudge keys are your friends: in Dreamy Room Level 290, use single-tile nudges and rotation snaps to achieve the exact overlaps shown in the reference. Pro players nudge 1–2 pixels at a time when the UI supports it.
- Mirror-check trick: after you place all left-side pieces, momentarily mirror the area (or imagine it) to validate symmetry balance with the right side; Dreamy Room Level 290 needs balance but not strict symmetry.
- Group items temporarily: many top players group related items (e.g., pond elements, bridge + stones, lantern cluster) so they can move a whole cluster at once without disturbing relative spacing. If the editor lets you lock groups, lock them once they’re correctly placed.
- Work with the moon as an anchor: align taller roofs so they neither fully block nor sit too far beneath the moon — the moon’s placement in Dreamy Room Level 290 helps determine rooftop placement and petal trajectories.
- Test different petal distributions: petals drastically alter perceived motion; put some petals in front of roofs and some behind to mimic depth — small changes create the soft floating effect visible in Dreamy Room Level 290.
Final Scene
Dreamy Room Level 290 is a peaceful, storybook diorama beneath a soft moonlit sky. At its heart stands a three-tiered pavilion with blue curved roofs where a white cat sits at a table set with tea and treats. To the right, a smaller pagoda shelters a resting mat and ornamental lantern; to the left, an open pavilion frames a miniature shrine beside two carved stone lanterns. A narrow pond filled with lotus flowers and koi winds across the foreground and is crossed by a red arched bridge leading to stepping stones and a decorative gong. Pink cherry blossom trees bloom around the edges, shedding petals that float gently toward the moon. Rounded rock outcrops and sculpted evergreens layer the background behind the pavilions. Careful placement of every object creates depth and balance. Tiny details — lantern bases, carved stones, koi ripples — reward attention and make the scene feel whole.


